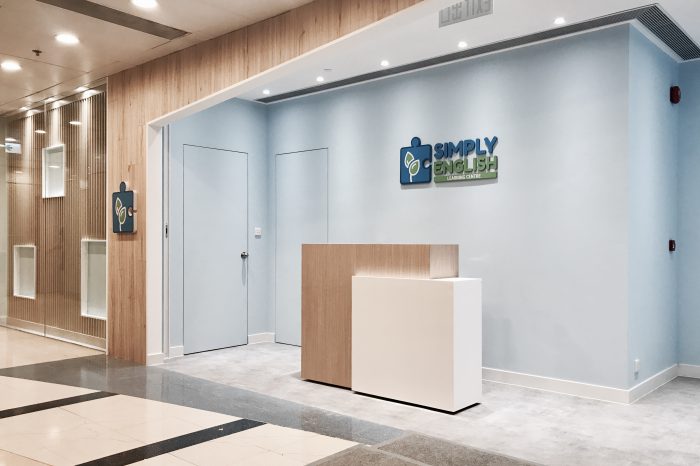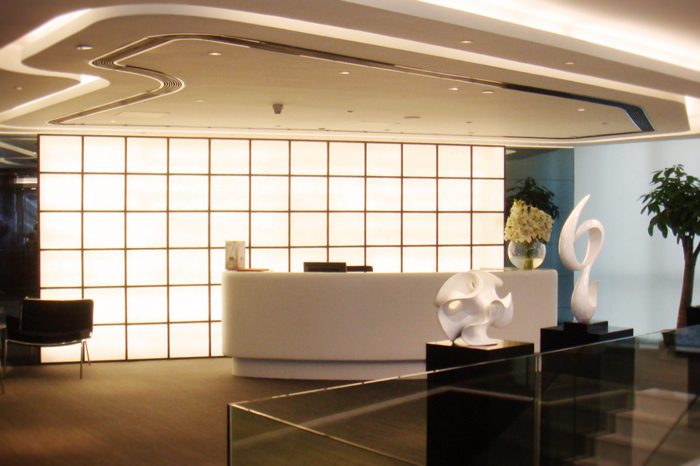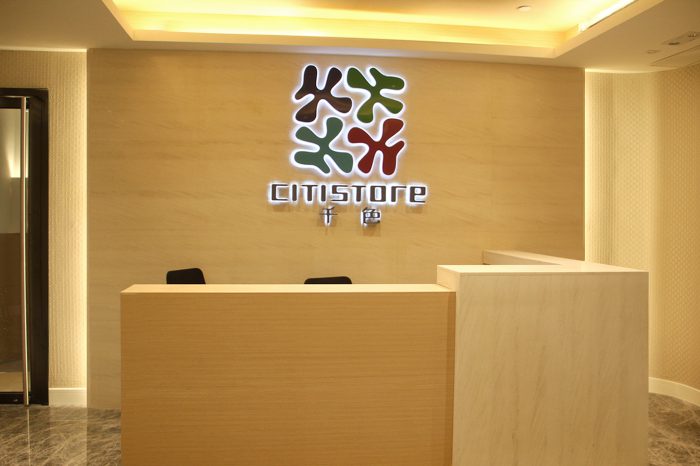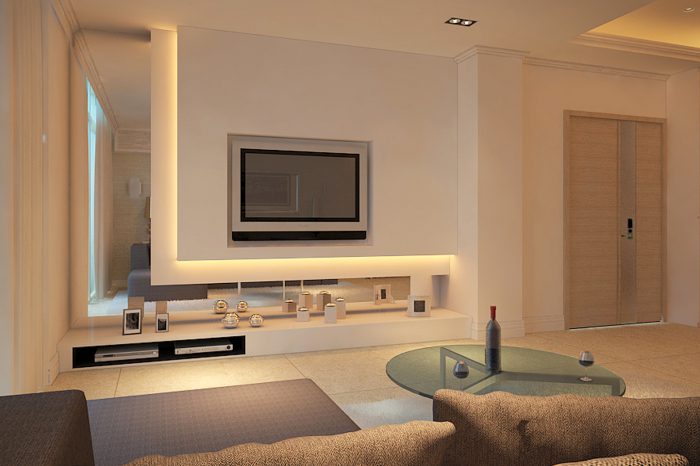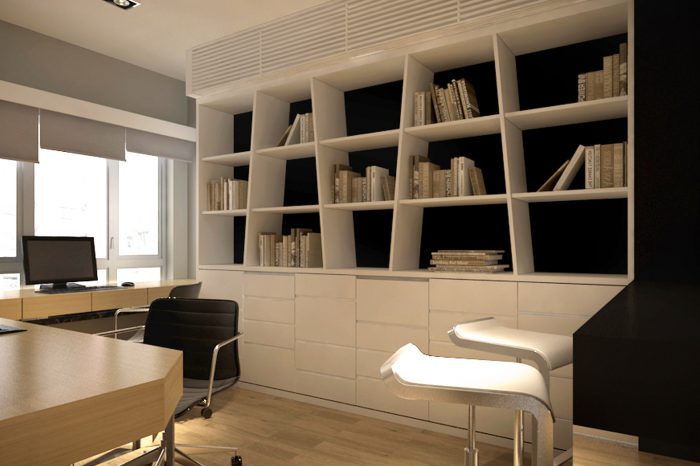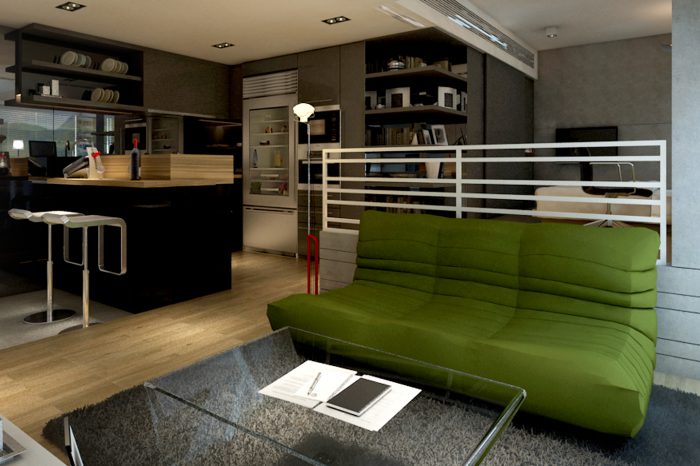ANDesign think of what you use your home for. Residential needs tend to be focused on smaller groups and relaxed atmospheres than you’d find in a commercial building, and the interior designers needs to ensure that the colors, lighting, furniture, appliances, temperature, and general layout meet these needs. In other words, the interior needs to be livable.
WHAT WE DO
Residential Design
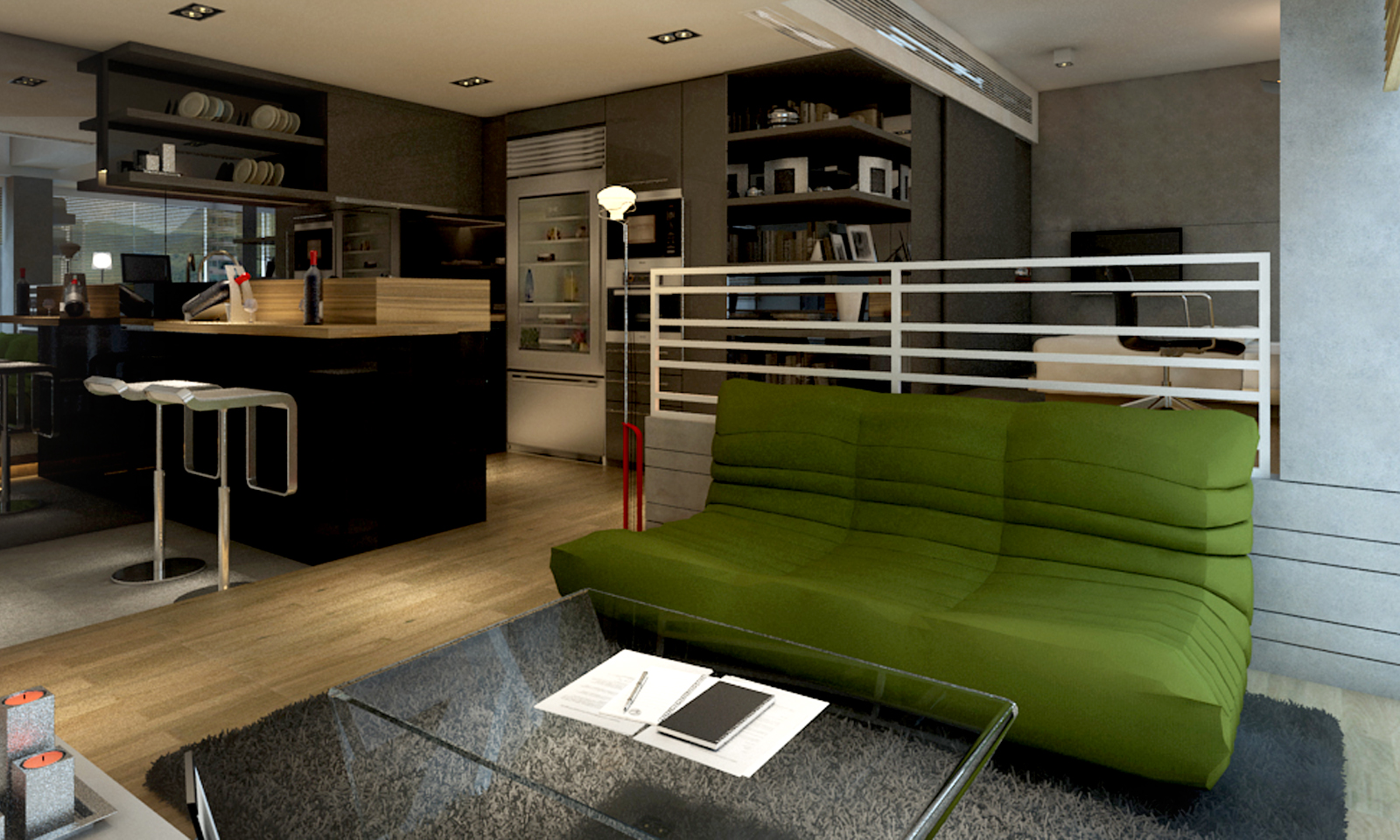
Office Design
ANDesign listening to your requirements and identifying a bespoke office design solution to support your business’ organisational and cultural aspirations. A bespoke office design improves productivity and contributes to the well-being of your employees. It should reflect your company and how you like to work, both internally and with your customers.
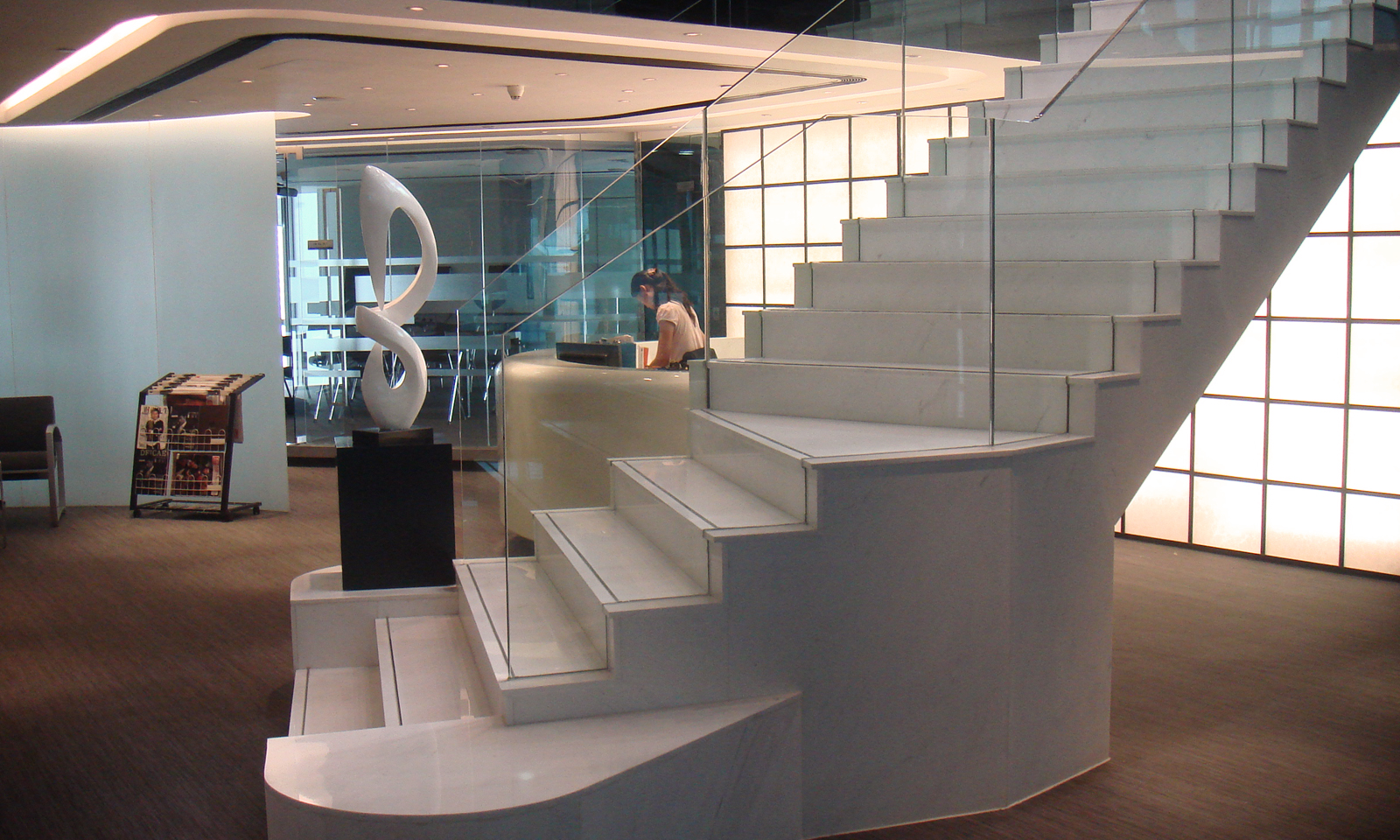
Commercial Design
ANDesign come up for you a totally unique design in style. Help you distinguish from the competitors and instills a sense of trust from your customers. ANDesign can make any space look great but also included functional planning and customer flow of your space as our foremost focus. It will sure drive your sales in next standard.
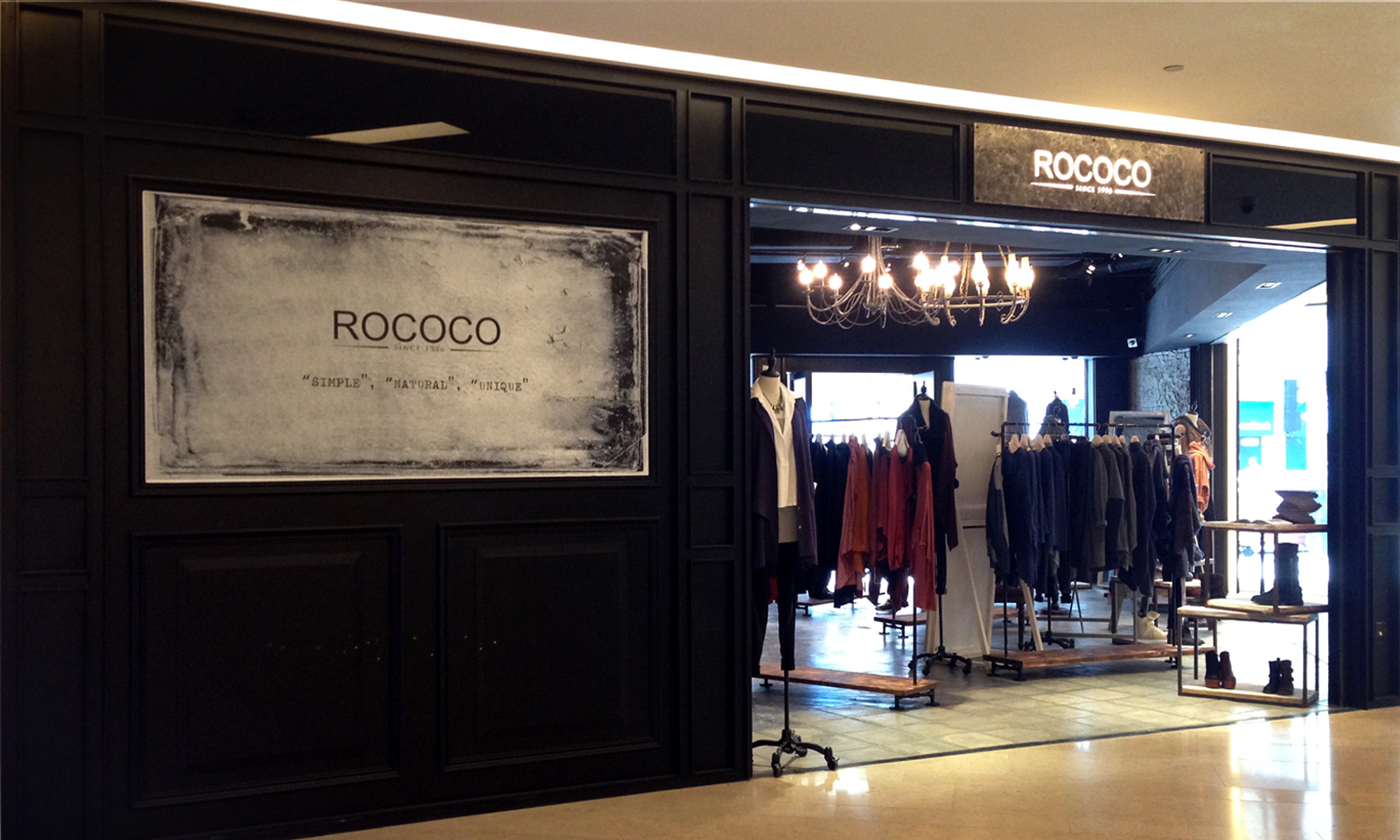
OUR PROCESS
- Meet & Agree
- Idea & Concept
- Design & Create
- Build & Install
Once you’ve made contact with us, we will come and meet you and complete an onsite consultation. We will investigate and explore your goals, listen to your ideas, and most importantly, learn about your company culture.
Some of the information discussed and collected during the Programming stage includes:
• What are your goals for this project?
• What is your brand? Who is your target market?
• What do you like and what works about your existing space? What needs improvement?
• What is your budget?
We will then develop an initial concept plan. This covers a basic layout of various proposed elements.
This will give you an indication of what can be achieved as well as an estimated cost of the process involved.
We will develop a layout for your new space so that it is functional, safe, and accessible by examining the needs of your end users, as well as local building codes, traffic flow, and requested adjacencies or relationships.
In the Schematic Design stage you may receive:
• a site measure of your existing or new space and inventory of existing fixtures, furniture or equipment to be reused;
• review of building code & local regulations as it pertains to your project;
• creation of a CAD drawing based on existing site conditions;
• space plans;
We will plan and prepare the site as to work efficiently while being mindful to provide as little disturbance as possible.
We have a strong relationship with quality material suppliers which complement our quality workmanship and assists in better providing you with an expert finish, on time and on budget.
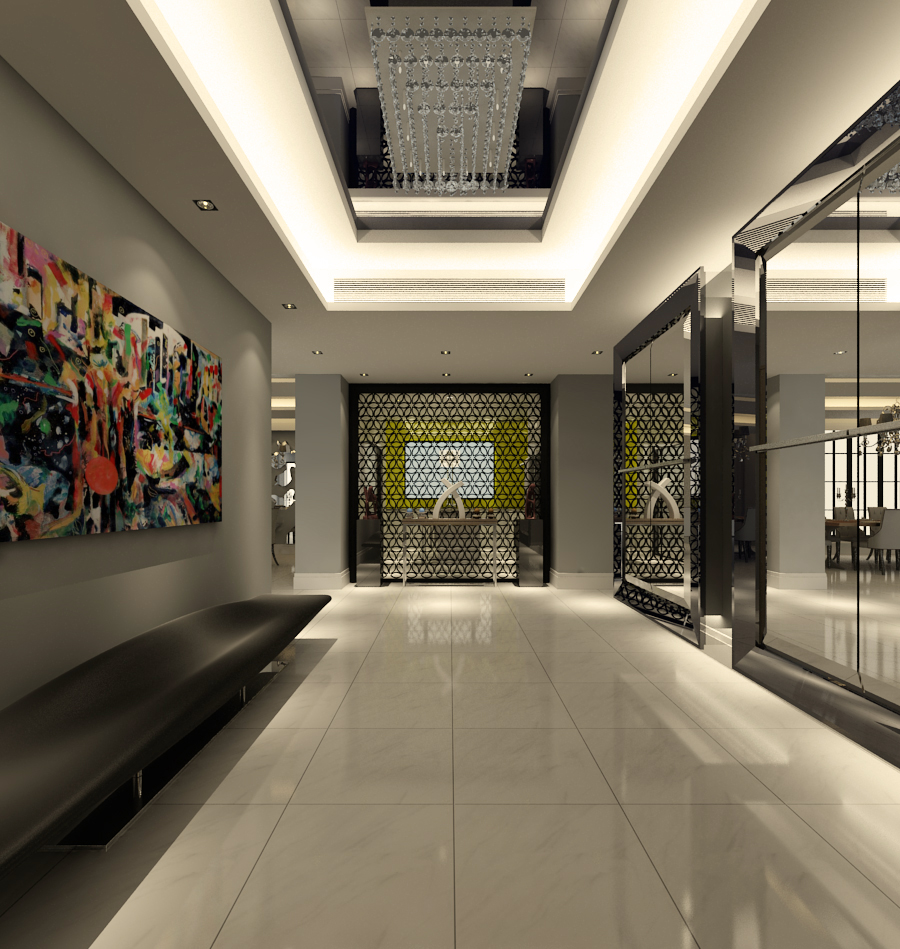
Residential Design
Office Design
Commercial Design



